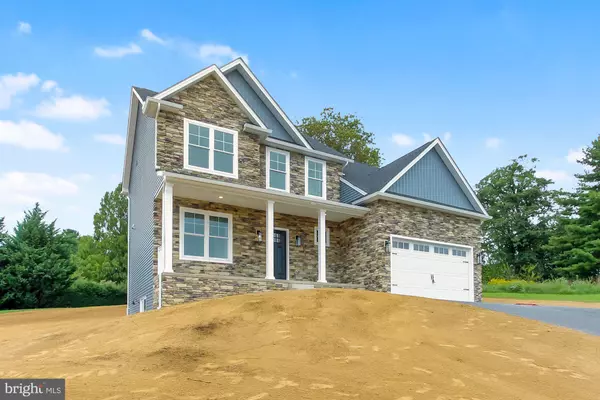For more information regarding the value of a property, please contact us for a free consultation.
10309 HUNTERS RIDGE DR Waynesboro, PA 17268
Want to know what your home might be worth? Contact us for a FREE valuation!

Our team is ready to help you sell your home for the highest possible price ASAP
Key Details
Sold Price $400,000
Property Type Single Family Home
Sub Type Detached
Listing Status Sold
Purchase Type For Sale
Square Footage 2,408 sqft
Price per Sqft $166
Subdivision Hunters Ridge
MLS Listing ID PAFL2002374
Sold Date 10/27/21
Style Colonial
Bedrooms 4
Full Baths 2
Half Baths 1
HOA Y/N N
Abv Grd Liv Area 2,408
Originating Board BRIGHT
Year Built 2021
Tax Year 2021
Lot Size 0.600 Acres
Acres 0.6
Property Description
Spacious 4 Bedroom Colonial with 2.5 Baths on half acre, north view cul-de-sac lot! Last available home site top of Hunters Ridge. Home welcomes all with a full front porch and 2 car garage. Foyer entry leads to a fully equipped kitchen with breakfast bar, nook, pantry and plenty of cabinets. Open floor plan with family room off kitchen. Upper level has a 15 x 17 Master Suite includes two walk-in closets and deluxe bath with garden tub, double bowl sink and separate shower stall and 3 additional bedrooms, another full bathroom and laundry area. Walk-out lower level is unfinished with rough-in bath and electrical panel box for lower level.
Location
State PA
County Franklin
Area Washington Twp (14523)
Zoning R1
Direction North
Rooms
Other Rooms Dining Room, Primary Bedroom, Bedroom 2, Bedroom 3, Bedroom 4, Kitchen, Family Room, Basement, Foyer, Breakfast Room, Laundry, Bathroom 2, Bathroom 3, Primary Bathroom
Basement Full, Poured Concrete, Connecting Stairway, Outside Entrance, Rough Bath Plumb, Sump Pump, Walkout Level
Interior
Interior Features Breakfast Area, Ceiling Fan(s), Carpet, Family Room Off Kitchen, Formal/Separate Dining Room, Pantry, Recessed Lighting, Soaking Tub, Stall Shower, Upgraded Countertops, Walk-in Closet(s)
Hot Water Electric
Heating Heat Pump(s)
Cooling Central A/C
Fireplaces Number 1
Fireplaces Type Gas/Propane
Equipment Disposal, Oven/Range - Electric, Refrigerator, Dishwasher, Built-In Microwave, Stainless Steel Appliances
Fireplace Y
Appliance Disposal, Oven/Range - Electric, Refrigerator, Dishwasher, Built-In Microwave, Stainless Steel Appliances
Heat Source Electric
Laundry Upper Floor
Exterior
Exterior Feature Patio(s), Porch(es)
Parking Features Garage - Front Entry, Garage Door Opener
Garage Spaces 7.0
Utilities Available Cable TV Available, Electric Available, Under Ground
Water Access N
Roof Type Architectural Shingle
Accessibility None
Porch Patio(s), Porch(es)
Attached Garage 2
Total Parking Spaces 7
Garage Y
Building
Lot Description Cul-de-sac
Story 3
Foundation Concrete Perimeter
Sewer Public Sewer
Water Public
Architectural Style Colonial
Level or Stories 3
Additional Building Above Grade
Structure Type 9'+ Ceilings,Tray Ceilings
New Construction Y
Schools
Elementary Schools Summitview
Middle Schools Waynesboro Area
High Schools Waynesboro Area Senior
School District Waynesboro Area
Others
Senior Community No
Tax ID 23-0Q07-242
Ownership Fee Simple
SqFt Source Estimated
Special Listing Condition Standard
Read Less

Bought with Non Member • Non Subscribing Office
GET MORE INFORMATION




